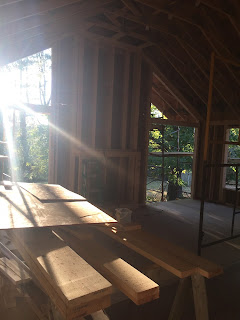 |
| Shot of all roof trusses from outside |
On Friday, the crew started building out the end wall--the wall that will have a center column with the fireplace & TV, two sliding glass doors to the future deck, and side windows.
Below is the frame for the new gas fireplace. it will be low on the wall, and it's a horizontal fireplace.
This is the tile that we'd like to use on the column, by the way:
Yesterday, Monday, October 24, the workers started framing the windows and doors--we can now see what the space is going to look like when it's finished!
 |
| View of the back wall. Fireplace in the center, with two glass doors on either side. There will also be triangular transom windows above the doors. |
 |
| Back wall and a side window. Sorry for the funky angle on this--I was taking pictures around the plastic tarp sealing off the space from the rest of the house. |
A view of the back wall without the glare of the sun.






1 comment:
Very exciting! I can't wait to see it!
Post a Comment